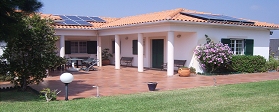 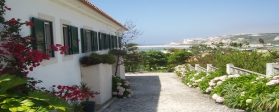 |
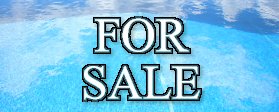 Translate this page Portugal West Coast Property |
| Email the Owners
Is your dream to live in the Real Portugal, right on the wonderful Atlantic beaches of the Silver Coast and still be only one hour from Lisbon Airport? If so, its time for you to learn more about this Panoramic Villa This individual property, for sale direct from the owners, features luxury accommodation which is very adaptable, lending itself to different lifestyle choices. Click here for detailed description Click here for location info | |
A property on one of the most beautiful Atlantic beaches on Portugal's West Coast
Located in the stunning countryside of the Real Portugal
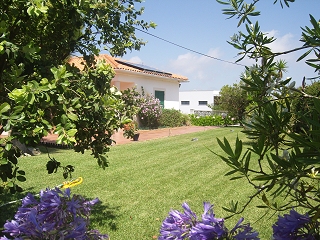
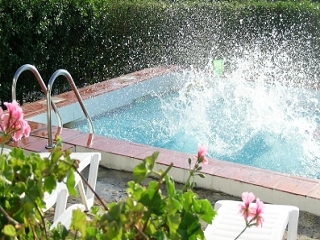
The Panoramic Villa
is an outstanding luxury property, in mature gardens, and finished to an excellent standard
It enjoys an enviable hillside location with breathtaking views of the ocean, beach and lagoon
It also has the potential to be used as a property with rental income, or bed and breakfast
Slideshow- or - take a tour by placing your mouse over the images above
Villa Details
Four bedroom, four bathroom, luxury Portugal West Coast Property for saleLarge 1300 m² plot landscaped into the hillside on two levels, completely walled and hedged andoffering several possible life style choices for the purchaserCurrently a Family Home but equally ideal for a Holiday Rental or Bed and BreakfastLower Floor, with kitchen, bathroom, Satellite TV already installed, easily converted into a completely self-contained apartment with pool and garden view Ideal to generate a rental income, or, for use as a "granny flat"Alternatively would make a splendid gym and games room (current use)
|
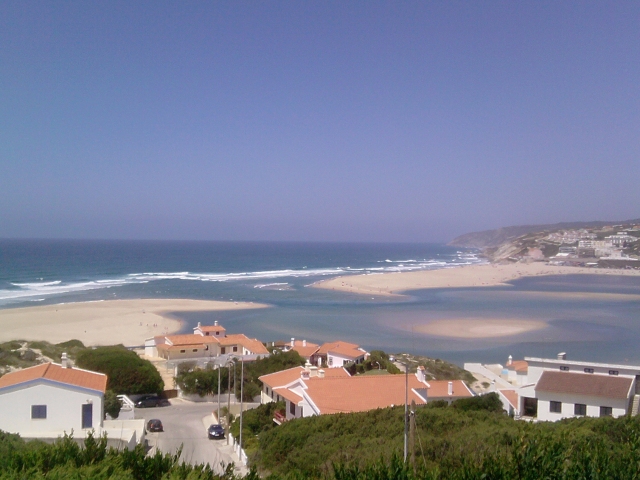
Location
- The house is a 150 metre stroll from the outstanding west coast beach restaurant on the edge of the "Fisherman's Village" of Aldeia dos Pescadores beside the Lagoa do Óbidos. There are three cafes and two restaurants in the village.
- Four golf courses with horse riding, shops, hotels are within 5 minutes. The popular Seve Ballasteros designed Royal Obidos and the newer 18-hole course in development at Falésia D'El Rey are both walking distance from the house. The world renowned courses at Praia del Rey, and Bom Sucesso are five minutes away
- There is an equestrian centre at the Bom Sucesso resort. International show jumping and dressage take place in nearby Obidos and at Vimeiro in a custom built arena
- The nature path around the Obidos lagoon for walking, cycling, and bird watching are on your doorstep catering for all abilities. Relax on your terrace with panoramic views of surfing on the Atlantic beach and windsurfing on the calmer waters of the Obidos lagoon
View Larger Map- The nearby town of Caldas da Rainha has major hypermarkets, fruit and fish markets, health centres and hospitals. Mediaeval Óbidos castle and the Internationally renowned surfing beaches of Baleal at Peniche are only 15 minutes. Lourinha, the Dinosaur Capital is a 25 minute drive along the Silver Coast
- The International School at Torres Vedras is a half hour drive
- Lisbon airport is only 92km (an hour) and is easily reached via the A8 motorway
- Obidos has the largest sea-water lagoon in Portugal, located in 50 kilometres of coastline covering Lourinha, São Martinho do Porto and Nazaré, with its combination of beautiful empty sandy beaches, rugged cliffs and tranquil bays on a route that enjoys bright sunshine all year round, it makes for a uniquely rich landscape. These natural conditions are ideal for various nautical sports and activities such as sports fishing, underwater fishing and photography, surfing and jet skiing.
- Tourism is increasingly important not only due to the extensive, picturesque beaches but also for the paleontological remains, which include fossilised bones, footprints, eggs and even embryos of Jurassic dinosaurs from São Martinho do Porto to Lourinha. Many of which can be seen nowadays at the local museum, Museu da Lourinha. Plans have been passed for a Dinosaur Theme Park
- The "Oeste" region produces a great deal of wine and in the west coast area around Obidos, Bombarral and Lourinha there are many designated "Wine Routes" to follow. Visits and tours to wine makers include wine tastings and some history of the wines of the area.
- The GolfeOeste region here on the West Coast lists more than six golf courses in the region including CampoReal where Zara Phillips and Mike Tindall are building their Silver Coast home. Golfers from Holland, Germany and the four countries of Scandinavia (Norway, Sweden, Finland and Denmark) are now regulars here. As well as those from emerging markets in Asia and the traditional sources of the UK, USA and Japan
- Portugal West Coast Property offers a superior growth and income potential when compared to other more developed areas like the Algarve. Real estate agents on the silver coast rarely offer such a versatile property with income, granny flat, and bed and breakfast potential. This Portugal West Coast home for sale is being offered direct from the owner at highly competitive price
| To Contact the Owners ..... David and Cristina Telephone: +351 91 752 44 43 Or, just send us an email by clicking here |
||

Read the Portugal Silver Coast Property Blog
© portugalwestcoastproperty.com
Site design by Harleystreet.net